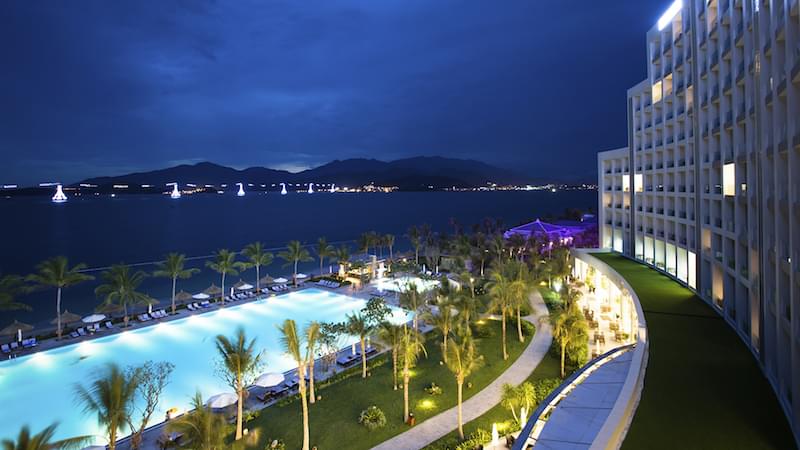2
Review selected venues and create a request3
Compare proposals and book your ideal event spaceDoubleTree by Hilton Chicago Schaumburg
Learn how the Cvent Supplier Network works
800 National Parkway Schaumburg, IL 60173
Overview
Chain
Hilton
Brand
DoubleTree by Hilton
Built
1986
Renovated
2019
Total meeting space
3,296 sq. ft.
Guest Rooms
189
Venue type
Hotel
Ratings
Amenities
Room features and guest services
- Calls (local)
- Calls (toll-free)
- Internet access
- Laundry service
- Luggage storage
- Room service
- Voicemail box
Facilities
- Onsite catering
- Onsite restaurant
- Pet friendly
- Space (private)
- Wheelchair accessible
Business services
- AV capabilities
- Business center
Recreational activities
- Health club
- Indoor pool
- Outdoor pool
- Tennis courts
Venue accessibility
- Taxi
Distance from airport
14 mi. from venue
Parking
- Complimentary parking
- Bus parking
DoubleTree by Hilton Chicago Schaumburg Meeting Space
Total meeting space3,296 sq. ft.
Meeting rooms5
Largest room1,600 sq. ft.
Second largest room1,000 sq. ft.
Space (Private)3,296 sq. ft.
Filters
Meeting rooms
Room size
Ceiling height
Room dimensions
Maximum capacity
U-Shape
Banquet rounds
Cocktail rounds
Theater
- DuPage Room
1,000 sq. ft.
11 ft.
40 ft. x 25
ft.
100
30
60
80
100
- Cook Room
672 sq. ft.
11 ft.
28 ft. x 24
ft.
50
28
50
40
50
- McHenry Room
400 sq. ft.
11 ft.
20 ft. x 20
ft.
40
20
40
40
40
- Lake Room
624 sq. ft.
11 ft.
26 ft. x 24
ft.
40
20
40
30
40
- Sanctuary
600 sq. ft.
11 ft.
20 ft. x 30
ft.
50
-
40
50
-
- The Cafe SB
1,600 sq. ft.
11 ft.
25 ft. x 64
ft.
-
-
-
-
-
Guest Rooms
Total guest rooms189
Single (1 bed)133
Double (2 beds)55
Suites1
Tax rate15%
Nearby
Affiliated Organizations
More
Cancellation Policy
At check in, the front desk will verify your check-out date. Rates quoted are based on check-in date and length of stay. Should you choose to depart early, price is subject to change.
Weblinks
Contact Us
Already have an account?See a problem with this venue's profile?
Submit an issue
