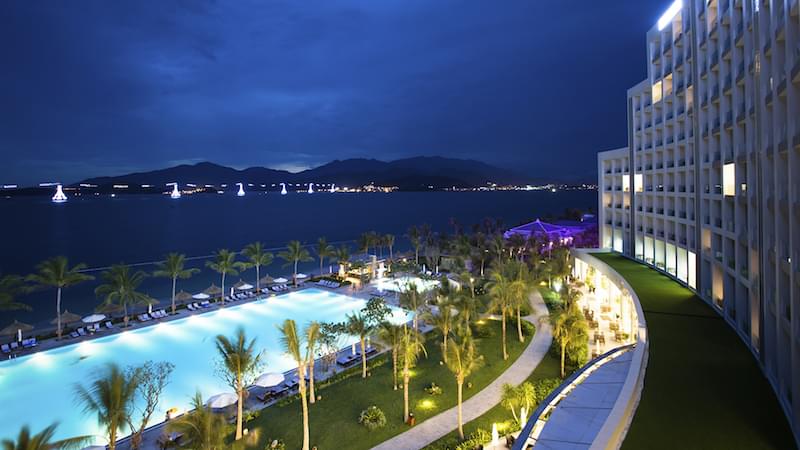2
Review selected venues and create a request3
Compare proposals and book your ideal event spaceQuality Inn and Suites Richfield
Learn how the Cvent Supplier Network works
4742 Brecksville Rd. Richfield, OH 44286
Overview
Chain
Choice Hotels and Radisson Americas
Brand
Quality Inn
Built
—
Renovated
—
Total meeting space
15,702 sq. ft.
Guest Rooms
216
Venue type
Hotel
Amenities
Room features and guest services
- Calls (local)
- Concierge services
- Internet access
- Laundry service
- Room service
- Voicemail box
Facilities
- Onsite catering
- Onsite restaurant
- Pet friendly
- Space (outdoor)
- Wheelchair accessible
Business services
- Business center
AV capabilities
- High speed internet
Recreational activities
- Health club
- Indoor pool
- Outdoor pool
- Whirlpool
Venue accessibility
- Bus
- Subway
- Train
Distance from airport
20.9 mi. from venue
Parking
- Complimentary parking
- Bus parking
Quality Inn and Suites Richfield Meeting Space
Total meeting space15,702 sq. ft.
Meeting rooms10
Largest room5,076 sq. ft.
Second largest room2,052 sq. ft.
Space (Outdoor)Available
Filters
Meeting rooms
Room size
Ceiling height
Room dimensions
Maximum capacity
U-Shape
Banquet rounds
Cocktail rounds
Theater
- Ballroom A
756 sq. ft.
-
27 ft. x 28
ft.
84
21
63
84
80
- Ballroom AB
1,512 sq. ft.
-
28 ft. x 54
ft.
168
42
126
168
159
- Ballroom B
756 sq. ft.
-
27 ft. x 28
ft.
84
21
63
84
80
- Ballroom C
1,512 sq. ft.
-
28 ft. x 54
ft.
168
42
126
168
159
- Ballroom D
2,052 sq. ft.
-
38 ft. x 54
ft.
228
57
216
228
216
- Brecksville Room
760 sq. ft.
-
38 ft. x 26
ft.
84
21
63
84
80
- Grand Ballroom
5,076 sq. ft.
-
54 ft. x 94
ft.
564
141
423
564
534
- Heartland I
2,015 sq. ft.
-
65 ft. x 31
ft.
224
56
168
224
212
- Heartland II
1,240 sq. ft.
-
40 ft. x 31
ft.
138
34
103
138
131
- Heartland III
775 sq. ft.
-
25 ft. x 31
ft.
86
22
65
86
82
Guest Rooms
Total guest rooms216
Tax rate15.25%
Nearby
Affiliated Organizations
More
Contact Us
Already have an account?See a problem with this venue's profile?
Submit an issue
