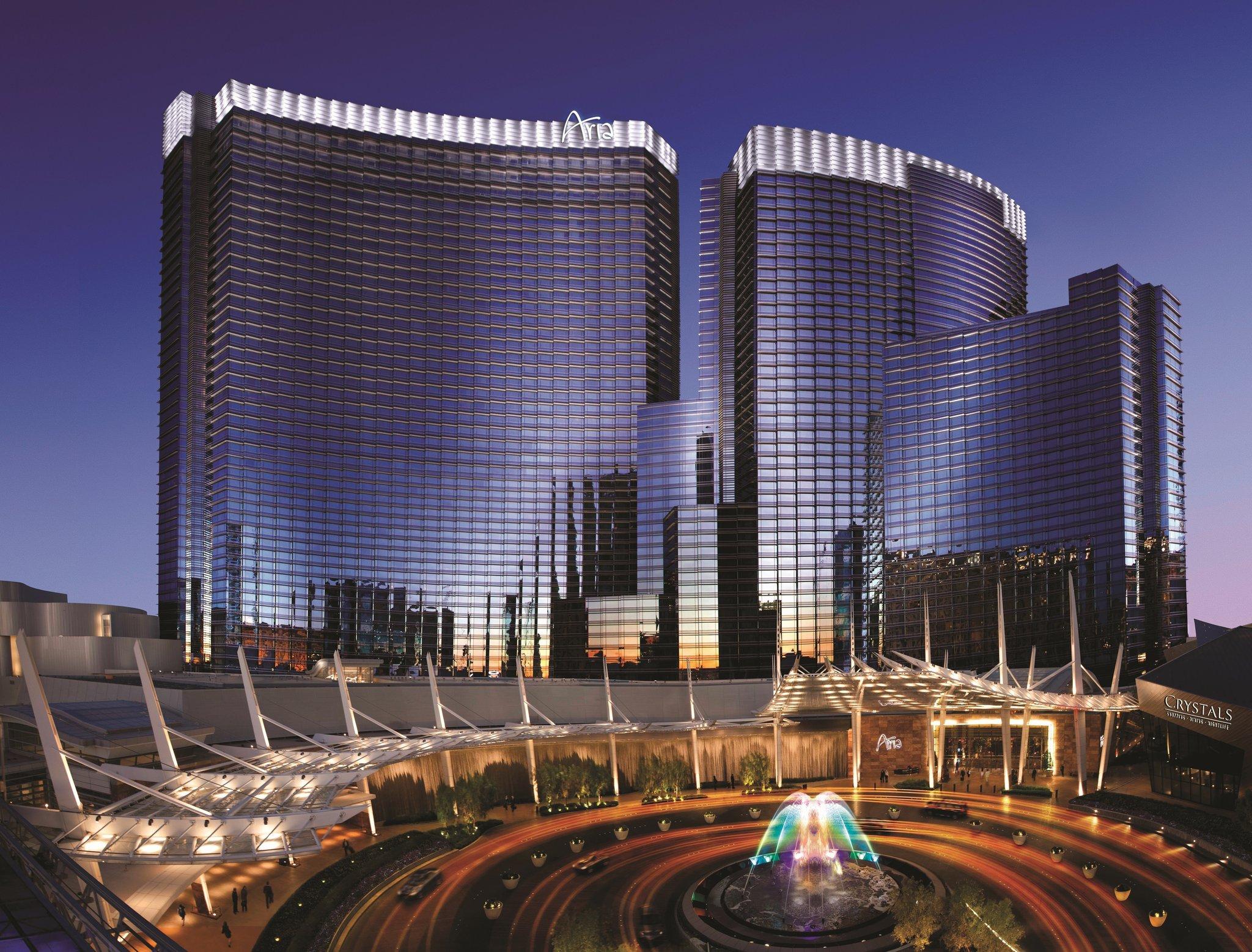
Search
Tell us about your event, find venues, and add them to your venue list.Send request
Review your selected venues and send request
Booking
Compare proposals and book your ideal event spaceAhern Hotel
Venue Details
Amenities
- Concierge services
- Internet access
- Luggage storage
- View (mountain)
- View (urban)
- Onsite catering
- Onsite restaurant
- Onsite security
- Space (private)
- Space (semi-private)
- Wheelchair accessible
- AV capabilities
- Health club
- Outdoor pool
- Airport shuttle
- Bus
- Taxi
- Loading dock
- Staging area
- AV equipment
- High speed internet
- Onsite AV staff
- Concierge services
- Internet access
- Luggage storage
- View (mountain)
- View (urban)
- Onsite catering
- Onsite restaurant
- Onsite security
- Space (private)
- Space (semi-private)
- Wheelchair accessible
- AV capabilities
- Health club
- Outdoor pool

Meeting rooms
Meeting rooms

Meeting space
Name | Room size | Maximum capacity | Banquet rounds | Cocktail rounds |
|---|---|---|---|---|
Studio A - with Piazza Bar | 5,914 sq. ft. - | 420 | 285 | 420 |
Studio B (SW) - with expo counter | 5,378 sq. ft. - | 420 | 290 | 420 |
Studio C (NW) | 1,931 sq. ft. - | 130 | 90 | 130 |
Studio D (SE) | 1,638 sq. ft. - | 100 | 60 | 100 |
Emerald Room Private restroom | 1,221 sq. ft. - | 70 | 50 | 70 |
Hotel lobby | 910 sq. ft. - | 40 | 20 | 40 |
Pool area | 3,200 sq. ft. - | 40 | 20 | 40 |
Chef Marc’s | 5,250 sq. ft. - | 220 | 110 | 220 |
Venice Room | 509 sq. ft. - | 40 | 24 | 40 |
Guest rooms
Location
Getting Here

Ahern Hotel Frequently Asked Questions
Explore frequently asked questions from the Ahern Hotel regarding Health and Safety, Sustainability, and Diversity and Inclusion
Sustainable Practices
Diversity and Inclusion
Health and Safety
Please explain, if applicable, the carbon offsetting options you offer to corporations.
Please provide, if applicable, an e-mail address for a contact who can address any follow up questions relating to sustainability and social impact goals and initiatives.
Has your hotel taken steps to reduce single-use plastics, such as removing plastic straws (except upon request for guests with disabilities), stirrers and cotton buds? If yes, please provide detail as to the steps you have taken to reduce single use plastics?
Does your hotel generate (onsite) or purchase (offsite) renewable energy (beyond your utility's standard offerings)? If yes, please describe your practices for generating or purchasing renewable energy.
Does your hotel engage in activities to protect & restore the natural environment in which it is located (i.e. trees planted, coral reef restored, etc.)?
What measures are in place to allow for social distancing in fitness centers (e.g. equipment configuration, staggered usage times)? If no fitness center, please put N/A.
Has the fitness room cleaning routine been adjusted/increased? If yes, what new measures are included? If no fitness center, please put N/A.
Will your hotel be imposing any additional fees for cleaning services? If yes, please specify those fees.
Are specific cleaning/disinfection routines in place for pillows, duvets and their covers, headboard, bathrobe etc.? If yes, please describe.
Does the property limit number of guests in restaurant, bar, or dining areas due to COVID19 or other pandemics? If yes, please provide details of how restaurant, bar, or dining areas limits capacity? If no restaurant or bar, please put N/A.
Has the public bathroom cleaning routine been adjusted/increased? If yes, what new measures are included?
Please include a link to your public report on community impact if applicable.
Please provide any other comments you wish to make regarding your efforts/initiatives to obtain certification in these programs.
Please provide, if applicable, an e-mail address for a contact who can address any follow up questions relating to diversity, equity, and inclusion.
Report an issue with this venue profile to the Cvent Supplier Network.






