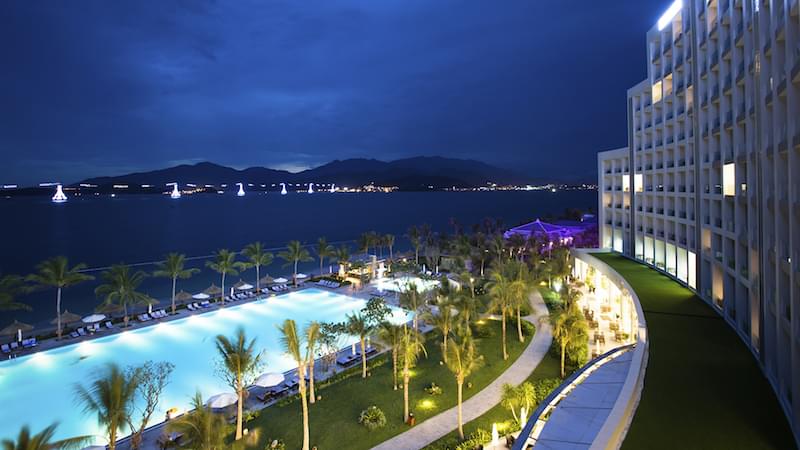2
Review selected venues and create a request3
Compare proposals and book your ideal event spaceThe Hub at Cillin Hill
Learn how the Cvent Supplier Network works
Dublin Road Kilkenny




Overview
Total meeting space
17,222 sq. ft.
Standing capacity
1,900
Seating capacity
1,939
Built
—
Renovated
—
Onsite catering
—
Venue type
Entertainment venue
Amenities
Facilities
- AV capabilities
- Furniture
- Internet access
- Lighting
- Onsite restaurant
- Space (private)
Alcohol and catering
- Onsite catering
Distance from airport
37.72 mi. from venue
Parking
- Paid parking
The Hub at Cillin Hill Meeting Space
Total meeting space17,222 sq. ft.
Meeting rooms5
Standing capacity1,900
Largest room775 sq. ft.
Second largest room753 sq. ft.
Seating capacity1,939
Space (Private)Available
Filters
Meeting rooms
Room size
Ceiling height
Room dimensions
Maximum capacity
- Harvest
753.5 sq. ft.
-
32.8 ft. x 23
ft.
-
- Barrack
775 sq. ft.
-
39.4 ft. x 19.7
ft.
-
- Pococke
301.4 sq. ft.
-
23 ft. x 13.1
ft.
-
- Swift
301.4 sq. ft.
-
23 ft. x 13.1
ft.
-
- Ossory
376.7 sq. ft.
-
23 ft. x 16.4
ft.
-
Nearby
Affiliated Organizations
More
Located in a commanding roadside position on the outskirts of thriving Kilkenny City, The Hub at Cillin Hill is the ideal venue for exhibitions, conferences, comedy gigs, product launches, car/machinery shows, gala dinners, concerts and much more. It offers 5 rooms that can be hired for such events accommodating up to 1939 guests. All the rooms are equipped with necessary infrastructure to make your event successful and memorable.
Contact Us
Already have an account?See a problem with this venue's profile?
Submit an issue
