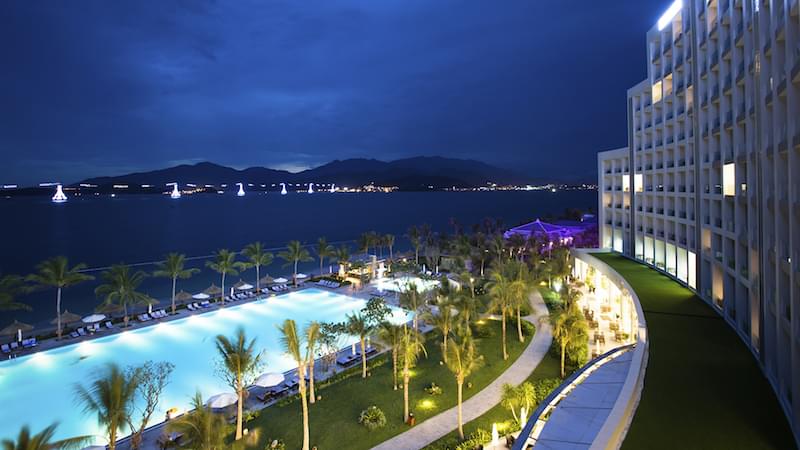2
Review selected venues and create a request3
Compare proposals and book your ideal event spaceHannover Congress Centrum
Learn how the Cvent Supplier Network works
Theodor-Heuss-Platz 1-3 Hannover 30175
Overview
Chain
Independent / Other
Brand
Independent
Built
—
Renovated
—
Total meeting space
83,000 sq. ft.
Guest Rooms
—
Venue type
Conference center
Amenities
Room features and guest services
- Internet access
Facilities
- Onsite restaurant
- Space (private)
- Wheelchair accessible
Business services
- AV capabilities
Recreational activities
- Indoor pool
Venue accessibility
- Taxi
- Train
Distance from airport
7.46 mi. from venue
Parking
- Complimentary parking
Hannover Congress Centrum Meeting Space
Total meeting space83,000 sq. ft.
Meeting rooms39
Largest room48,761 sq. ft.
Second largest room37,415 sq. ft.
Space (Private)Available
Filters
Meeting rooms
Room size
Ceiling height
Room dimensions
Maximum capacity
U-Shape
Banquet rounds
Theater
Classroom
- Blauer Saal
2,551 sq. ft.
9.5 ft.
74.1 ft. x 32.3
ft.
217
72
160
217
144
- Roter Saal
2,551 sq. ft.
11.7 ft.
75.9 ft. x 32
ft.
217
72
160
217
144
- Bonatz Saal
2,023.6 sq. ft.
17.3 ft.
60 ft. x 44
ft.
192
39
130
192
120
- Runder Saal
3,013.9 sq. ft.
11.6 ft.
59.1 ft. x 68.9
ft.
196
42
140
196
144
- Neuer Saal
1,937.5 sq. ft.
12.4 ft.
40.4 ft. x 48.6
ft.
90
39
90
88
45
- Konferenzraume 1-22
430.6 sq. ft.
10.2 ft.
28.2 ft. x 15.7
ft.
36
21
-
36
24
- Konferenzraume 23-36
549 sq. ft.
-
-
147
45
-
147
78
- Konferenzraume 27-28
2,303.5 sq. ft.
10.2 ft.
77.7 ft. x 66.2
ft.
260
-
-
260
144
- Kuppelsaal
48,760.5 sq. ft.
78.7 ft.
105 ft. x 78.7
ft.
3,623
-
1,296
3,623
651
- Eilenriede Hall
37,415.4 sq. ft.
28.9 ft.
260 ft. x 142.7
ft.
4,034
-
1,760
4,034
1,930
Nearby
Affiliated Organizations
More
Contact Us
Already have an account?See a problem with this venue's profile?
Submit an issue
