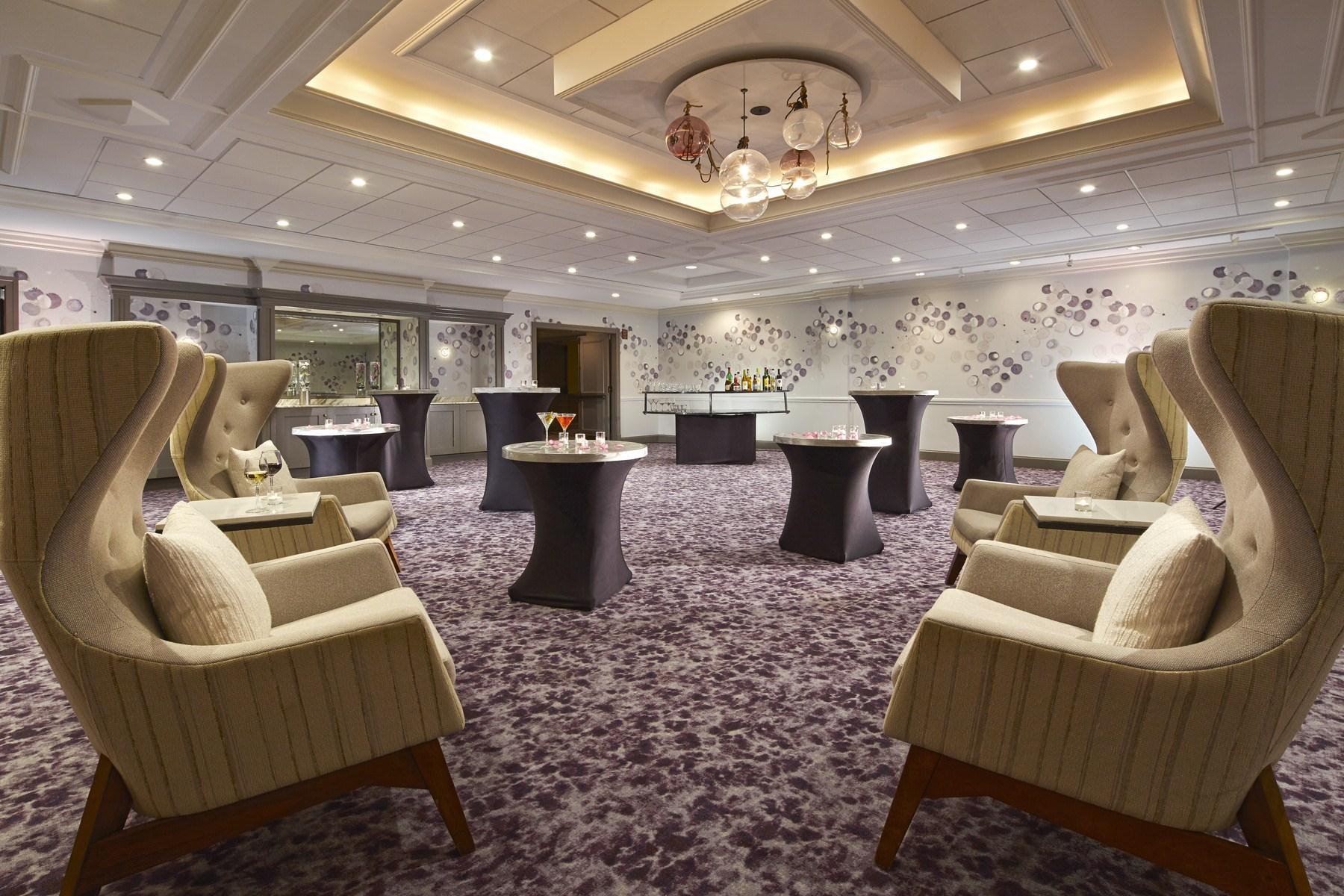Room Details
Utilize this versatile space for any number of meeting styles. Spacious enough to accommodate 180 for a classic reception, this room also allows you to hold training sessions in a classroom setting for 120, committee meetings in a U-shape for 45, even a formal banquet for 60 guests.
Room size
1,763 sq. ft.
Ceiling height
8.9 ft.
Square footage
43 x 41 sq. ft.
Maximum capacity
200
Meeting Room Capacities
Banquet rounds
160
Board room
38
Classroom
105
Cocktail rounds
200
Hollow square
54
Theater
162
U-shaped
42
Room Capabilities
Projector
Background music
Blackboard
Dry-erase board
DVD player
Flip chart and markers
Microphone
Other
Wheelchair accessible
Internet access
Ready to send your inquiry?
Ready to send your inquiry?
