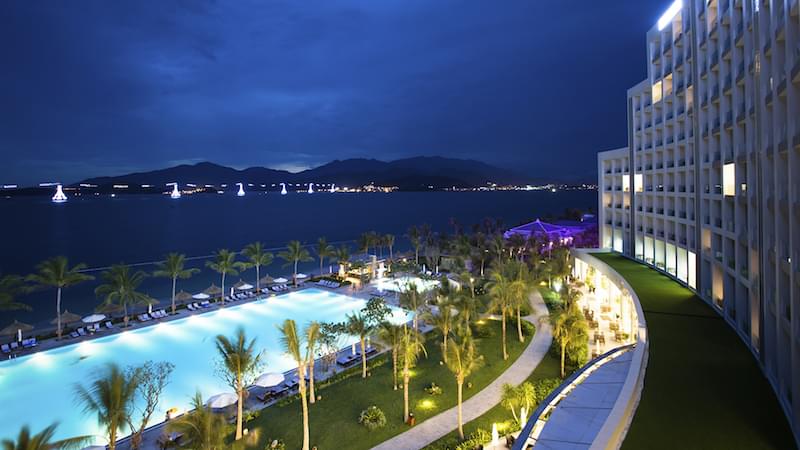2
Review selected venues and create a request3
Compare proposals and book your ideal event spaceHampton Inn & Suites Billings West I-90
Learn how the Cvent Supplier Network works
3550 Ember Lane Billings, MT 59102
Overview
Chain
Hilton
Brand
Hampton by Hilton
Built
2008
Renovated
2008
Total meeting space
2,106 sq. ft.
Guest Rooms
101
Venue type
Hotel
Ratings
Amenities
Room features and guest services
- Internet access
Facilities
- Onsite restaurant
Business services
- Business center
Recreational activities
- Health club
- Outdoor pool
- Whirlpool
Distance from airport
11 mi. from venue
Hampton Inn & Suites Billings West I-90 Meeting Space
Total meeting space2,106 sq. ft.
Meeting rooms3
Largest room2,016 sq. ft.
Second largest room1,044 sq. ft.
Filters
Meeting rooms
Room size
Ceiling height
Room dimensions
Maximum capacity
U-Shape
Banquet rounds
Theater
Classroom
- Valley Conference Center
2,016 sq. ft.
12 ft.
56 ft. x 36
ft.
156
-
110
156
75
- Madison Room
1,044 sq. ft.
12 ft.
29 ft. x 36
ft.
70
20
32
70
30
- Board Room
220 sq. ft.
11 ft.
20 ft. x 11
ft.
12
-
-
-
-
- Rosebud Room
459 sq. ft.
13 ft.
27 ft. x 17
ft.
30
12
-
30
15
- Stillwater Room
513 sq. ft.
12 ft.
27 ft. x 19
ft.
25
12
-
25
15
Guest Rooms
Total guest rooms101
Suites31
Nearby
Affiliated Organizations
More
Weblinks
Contact Us
Already have an account?See a problem with this venue's profile?
Submit an issue
