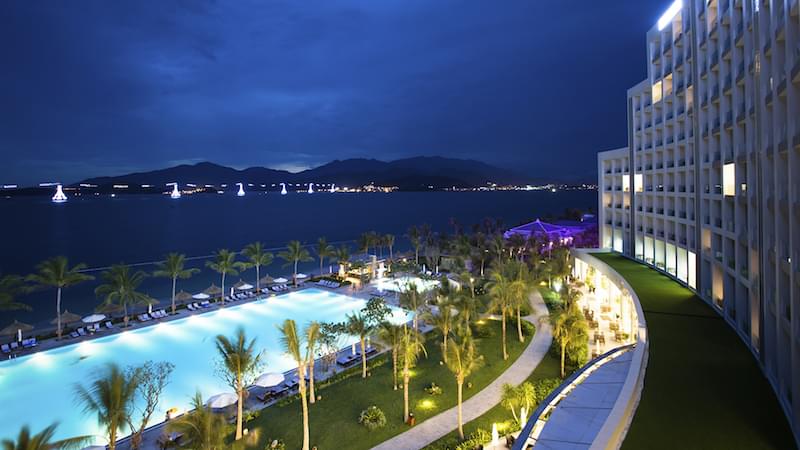2
Review selected venues and create a request3
Compare proposals and book your ideal event spaceHilton Garden Inn Addison
Learn how the Cvent Supplier Network works
551 North Swift Road Addison, IL 60101
Overview
Chain
Hilton
Brand
Hilton Garden Inn
Built
1999
Renovated
2013
Total meeting space
2,758 sq. ft.
Guest Rooms
149
Venue type
Hotel
Ratings
Awards
*Inovation Award - ** Hotel Guest Satisfaction/JD Power & Assoc
Amenities
Room features and guest services
- Internet access
Facilities
- Onsite restaurant
Business services
- Business center
Recreational activities
- Health club
- Outdoor pool
- Whirlpool
Distance from airport
11 mi. from venue
Hilton Garden Inn Addison Meeting Space
Total meeting space2,758 sq. ft.
Meeting rooms4
Largest room1,100 sq. ft.
Second largest room1,100 sq. ft.
Filters
Meeting rooms
Room size
Ceiling height
Room dimensions
Maximum capacity
U-Shape
Banquet rounds
Theater
Classroom
- Addison 1 & 2
1,100 sq. ft.
9 ft.
44 ft. x 25
ft.
100
36
75
100
50
- DuPage 1 & 2
1,100 sq. ft.
9 ft.
44 ft. x 25
ft.
100
36
75
100
50
- DuPage II
550 sq. ft.
9 ft.
22 ft. x 25
ft.
50
20
36
50
20
- DuPage I
550 sq. ft.
9 ft.
25 ft. x 22
ft.
50
20
36
50
20
- Addison II
550 sq. ft.
9 ft.
22 ft. x 25
ft.
50
20
36
50
20
- Conference Suite
252 sq. ft.
9 ft.
14 ft. x 18
ft.
10
-
-
-
-
- 6th Floor Boardroom
306 sq. ft.
8 ft.
18 ft. x 17
ft.
20
12
16
20
12
- Addison I
550 sq. ft.
9 ft.
22 ft. x 25
ft.
50
20
36
50
20
Guest Rooms
Total guest rooms149
Single (1 bed)93
Double (2 beds)60
Tax rate10%
Nearby
Affiliated Organizations
More
Cancellation Policy
6PM
Facility Restrictions
Must be 21 to check-in
Additional Information
Group blocks, for special events and Corporate travel are easily taken care of through our Sales department.
Weblinks
Contact Us
Already have an account?See a problem with this venue's profile?
Submit an issue
