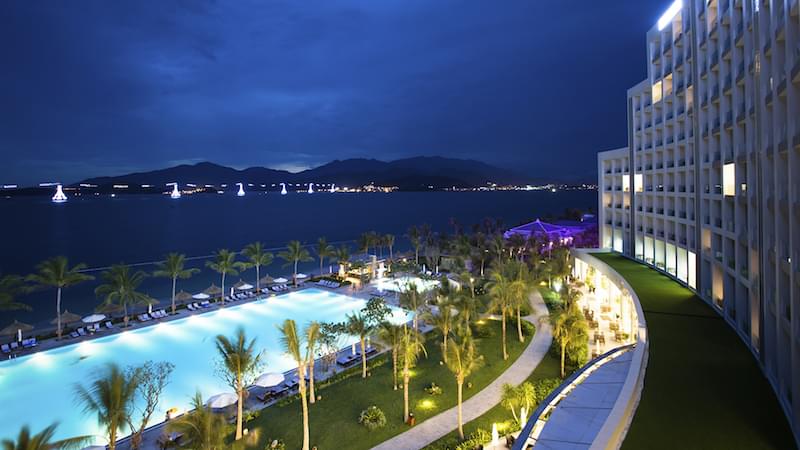2
Review selected venues and create a request3
Compare proposals and book your ideal event spaceCanopy by Hilton Chicago Central Loop
Learn how the Cvent Supplier Network works
226 West Jackson Blvd Chicago, IL 60606
Overview
Chain
Hilton
Brand
Canopy by Hilton
Built
2021
Renovated
—
Total meeting space
675 sq. ft.
Guest Rooms
215
Venue type
Hotel
Ratings
Amenities
Room features and guest services
- Calls (local)
- Calls (toll-free)
- Concierge services
- Internet access
- Luggage storage
- Room service
- View (urban)
Facilities
- Onsite catering
- Onsite restaurant
- Pet friendly
- Space (outdoor)
- Space (private)
- Space (semi-private)
- Wheelchair accessible
Business services
- AV capabilities
- Business center
AV capabilities
- AV equipment
- High speed internet
Recreational activities
- Health club
Venue accessibility
- Bus
- Subway
- Taxi
- Train
Distance from airport
11.1 mi. from venue
Parking
- Paid parking$45.00 / day
Canopy by Hilton Chicago Central Loop Meeting Space
Total meeting space675 sq. ft.
Meeting rooms2
Largest room675 sq. ft.
Second largest room624 sq. ft.
Space (Private)675 sq. ft.
Space (Semi-private)1,000 sq. ft.
Space (Outdoor)1,000 sq. ft.
Filters
Meeting rooms
Room size
Ceiling height
Room dimensions
Maximum capacity
U-Shape
Banquet rounds
Cocktail rounds
Theater
- Conference Room
675 sq. ft.
10 ft.
25 ft. x 27
ft.
60
16
40
60
60
- The Platform
- Outdoor
675 sq. ft.
-
-
48
18
40
40
48
- Meeting Room
624 sq. ft.
10 ft.
26 ft. x 24
ft.
40
14
40
40
40
Guest Rooms
Total guest rooms215
Double (2 beds)33
Suites23
Nearby
Affiliated Organizations
More
Additional Information
This upbeat lifestyle Hotel will transform the way both leisure and business guest’s travel. Inclusive amenities, surprising extras and Just-Right rooms coupled with a historic location make it an attractive and relevant choice downtown Chicago. This rich new Canopy brand is sure to make its mark on Chicago’s hotel scene.
Contact Us
Already have an account?See a problem with this venue's profile?
Submit an issue
