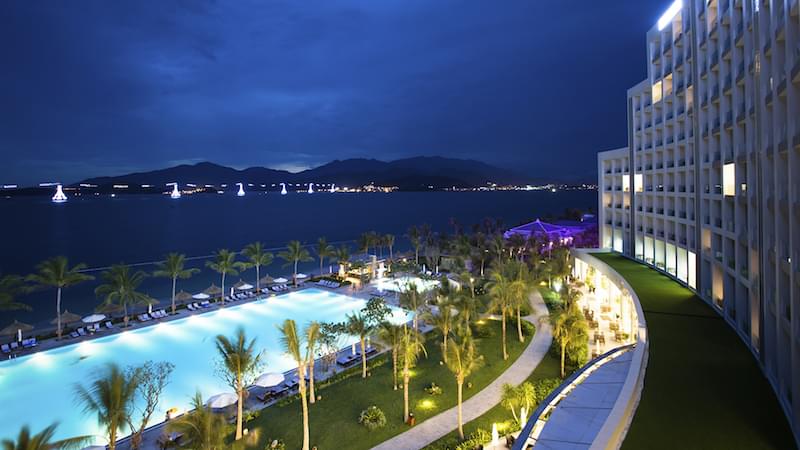2
Review selected venues and create a request3
Compare proposals and book your ideal event spaceKirkwood Community College
Learn how the Cvent Supplier Network works
6301 Kirkwood Blvd SW Cedar Rapids, IA 52404
Overview
Total meeting space
22,572 sq. ft.
Standing capacity
500
Seating capacity
924
Built
—
Renovated
—
Onsite catering
—
Venue type
Educational facility
Amenities
Facilities
- AV capabilities
- Furniture
- Internet access
- Lighting
- Space (private)
- Wheelchair accessible
Equipment
- Staging area
Alcohol and catering
- Alcohol allowed
- Onsite catering
Parking
- Complimentary parking
- Paid parking
Kirkwood Community College Meeting Space
Total meeting space22,572 sq. ft.
Meeting rooms21
Standing capacity500
Largest room4,100 sq. ft.
Second largest room1,517 sq. ft.
Seating capacity924
Space (Private)Available
Filters
Meeting rooms
Room size
Ceiling height
Room dimensions
Maximum capacity
Banquet rounds
Cocktail rounds
Theater
Classroom
- Conference Suite A
1,259 sq. ft.
-
-
157
70
157
108
60
- Conference Suite B
1,245 sq. ft.
-
-
155
90
155
120
60
- Conference Suite C
1,205 sq. ft.
-
-
150
80
150
96
40
- Conference Suite D
1,259 sq. ft.
-
-
157
70
157
108
60
- Conference Suite E
1,245 sq. ft.
-
-
155
90
155
120
60
- Conference Suite F
1,205 sq. ft.
-
-
150
80
150
96
40
- Business Event Room
1,517 sq. ft.
-
-
189
90
189
120
54
- Room 123
820 sq. ft.
-
-
102
50
102
58
32
- Room 124
820 sq. ft.
-
-
102
50
102
58
32
- Room 122
686 sq. ft.
-
-
85
40
85
52
27
Nearby
Affiliated Organizations
More
Contact Us
Already have an account?See a problem with this venue's profile?
Submit an issue
