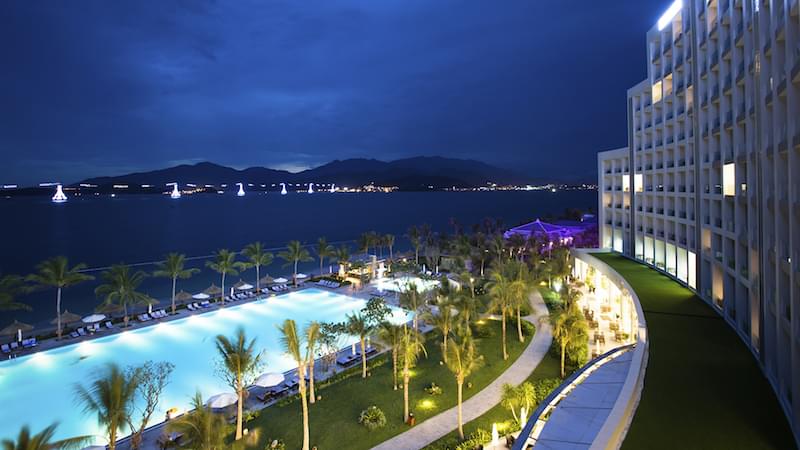2
Review selected venues and create a request3
Compare proposals and book your ideal event spaceDoubleTree by Hilton Virginia Beach Oceanfront South
Learn how the Cvent Supplier Network works
615 Atlantic Avenue Virginia Beach, VA 23451
Overview
Chain
Hilton
Brand
DoubleTree by Hilton
Built
2019
Renovated
—
Total meeting space
5,500 sq. ft.
Guest Rooms
168
Venue type
Hotel
Ratings
Amenities
Room features and guest services
- Concierge services
- Internet access
Facilities
- Onsite catering
- Onsite restaurant
Business services
- Business center
Recreational activities
- Health club
- Outdoor pool
Distance from airport
18 mi. from venue
DoubleTree by Hilton Virginia Beach Oceanfront South Meeting Space
Total meeting space5,500 sq. ft.
Meeting rooms4
Largest room2,800 sq. ft.
Second largest room2,800 sq. ft.
Filters
Meeting rooms
Room size
Ceiling height
Room dimensions
Maximum capacity
U-Shape
Banquet rounds
Cocktail rounds
Theater
- Neptune Ballroom
2,800 sq. ft.
9 ft.
100 ft. x 28
ft.
200
36
160
200
200
- Meeting Room A
675 sq. ft.
9 ft.
25 ft. x 27
ft.
50
9
40
50
50
- Meeting Room D
675 sq. ft.
9 ft.
25 ft. x 27
ft.
50
9
40
50
50
- Meeting Room B
675 sq. ft.
9 ft.
25 ft. x 27
ft.
50
9
40
50
50
- Meeting Room C
675 sq. ft.
9 ft.
25 ft. x 27
ft.
50
9
40
50
50
- Meeting Room A
675 sq. ft.
9 ft.
27 ft. x 25
ft.
50
9
40
50
50
- Meeting Room B
675 sq. ft.
9 ft.
27 ft. x 25
ft.
50
9
40
50
50
- Meeting Room C
675 sq. ft.
9 ft.
27 ft. x 25
ft.
50
9
40
50
50
- Meeting Room D
675 sq. ft.
9 ft.
27 ft. x 25
ft.
50
9
40
50
50
- Neptune Ballroom
2,800 sq. ft.
9 ft.
28 ft. x 100
ft.
200
36
160
200
200
Guest Rooms
Total guest rooms168
Double (2 beds)118
Nearby
Affiliated Organizations
More
Contact Us
Already have an account?See a problem with this venue's profile?
Submit an issue
